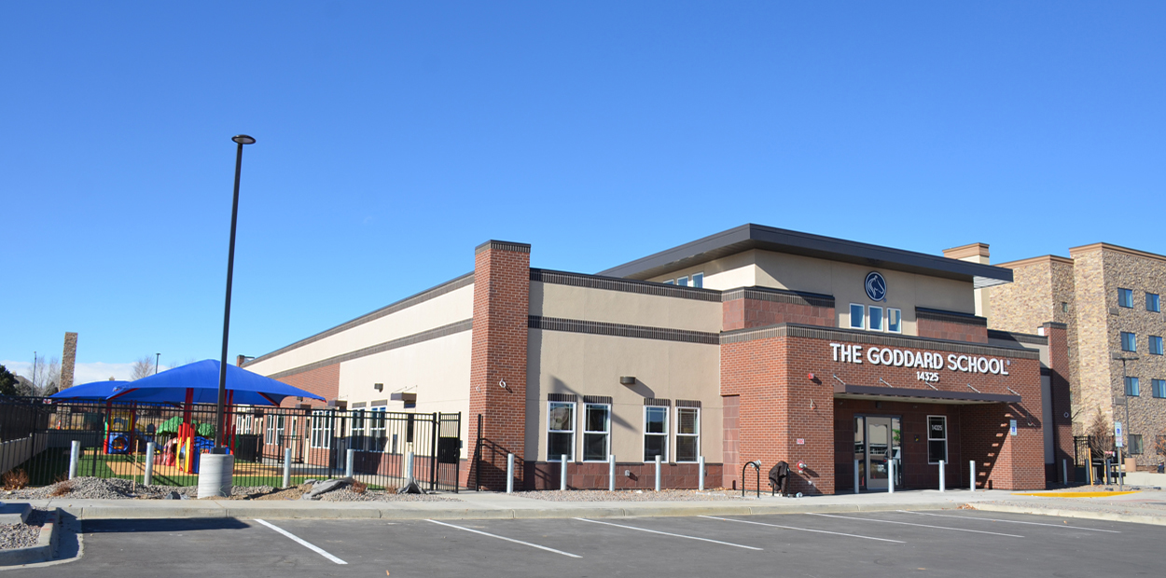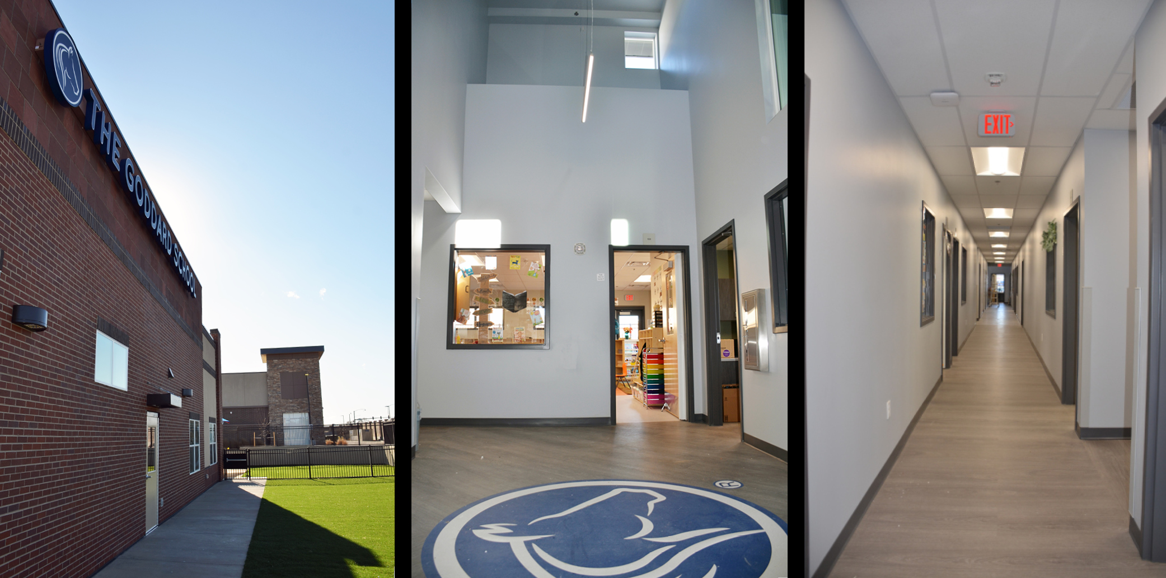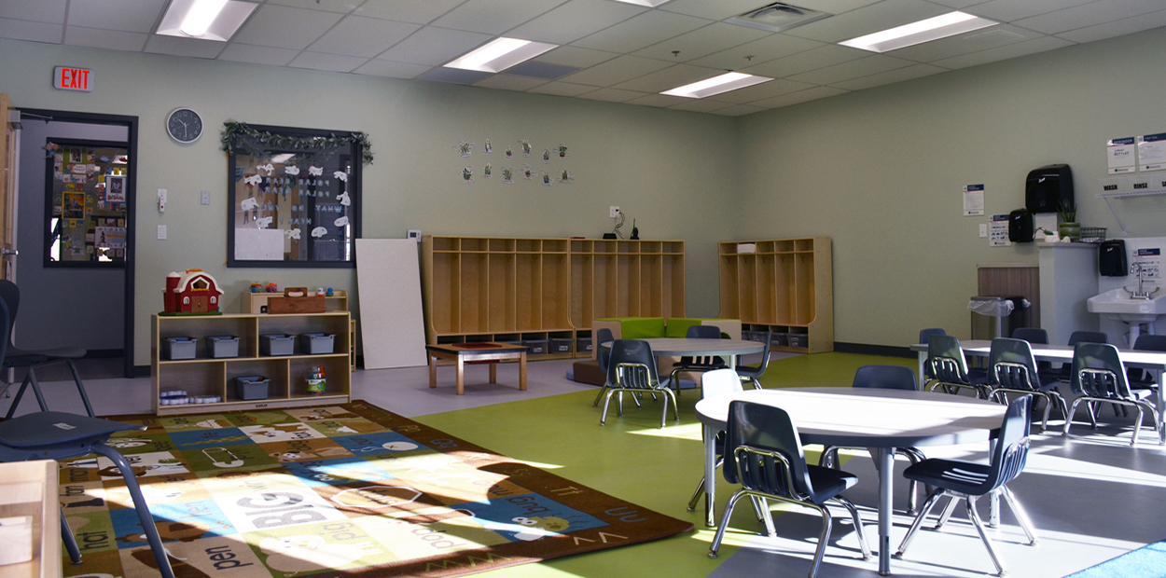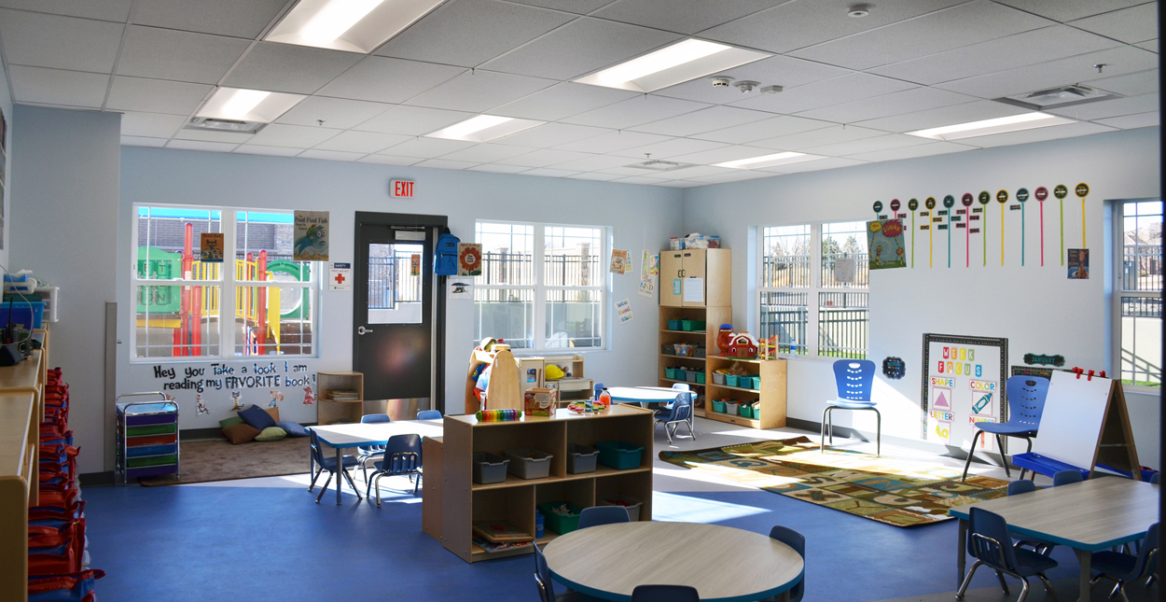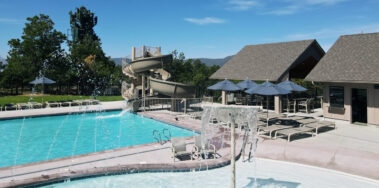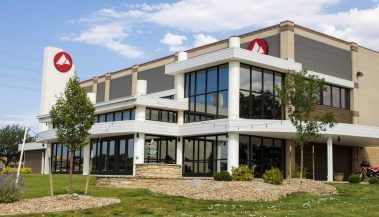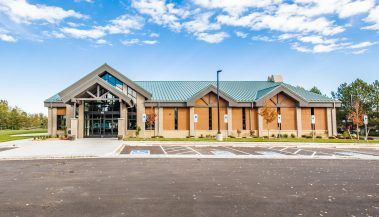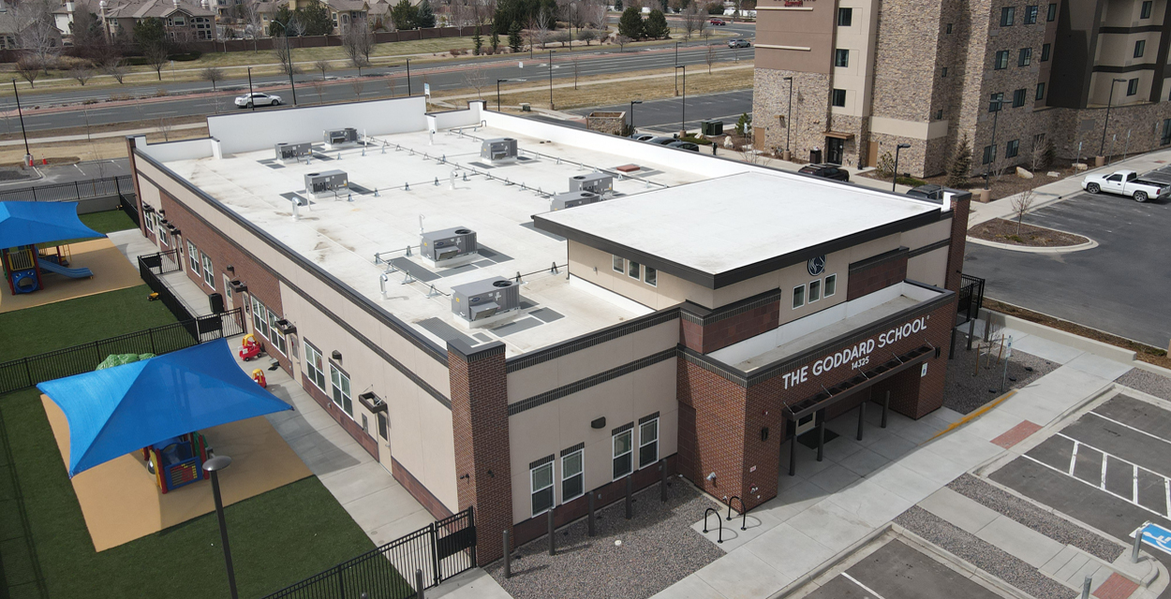
Goddard School Westminster
This new daycare and preschool take full advantage of the Colorado sun with a clearstory of windows flooding the interior hallways and a few classrooms with natural light. The site, located in a busy mixed-use shopping center, required exceptional planning to ensure public safety. On the interior, indirect light fixtures provide energy efficiency. A simple interior materials pallet is a budget-wise move that gives the space continuity. A six-foot fence protects the exterior playground, and an internal vestibule provides a secure guest check-in location. Other amenities include a comfortable staff break room, onsite laundry facilities, and a shared workroom for support staff to conduct their work. A dedicated exercise space at the back of the building provides year-round physical education opportunities.

