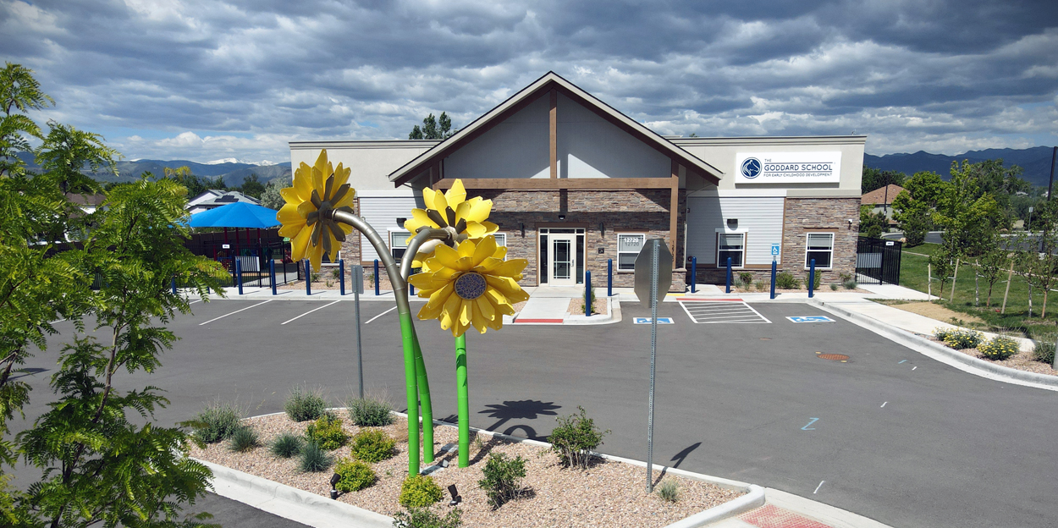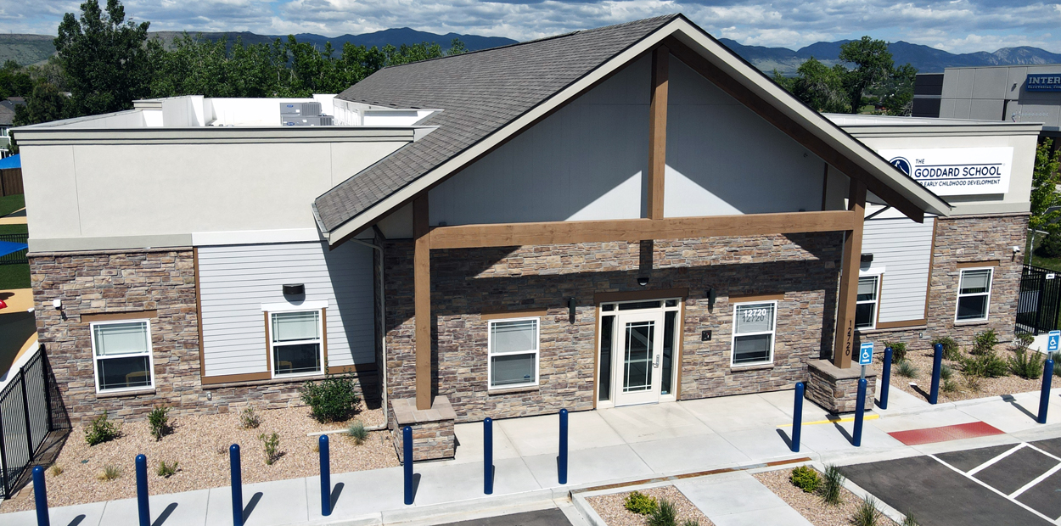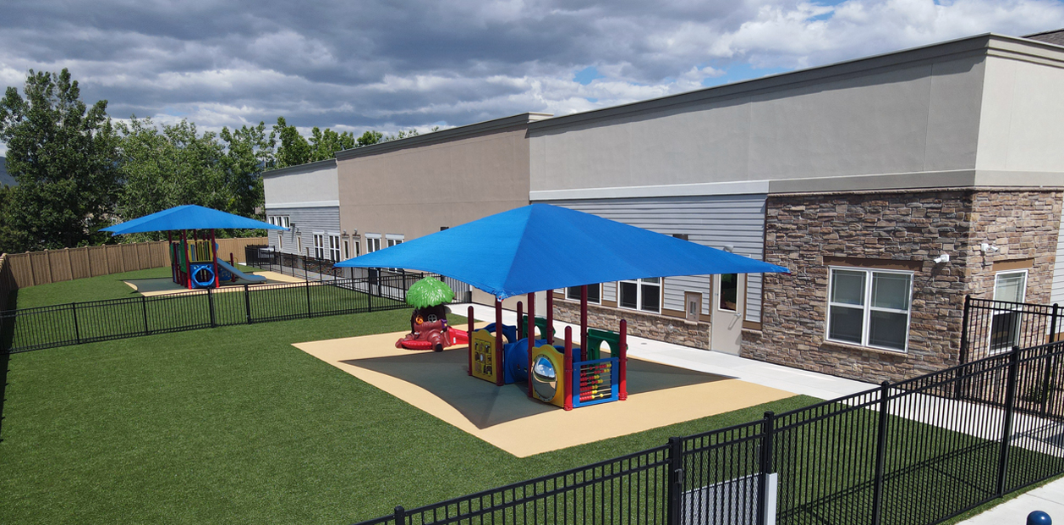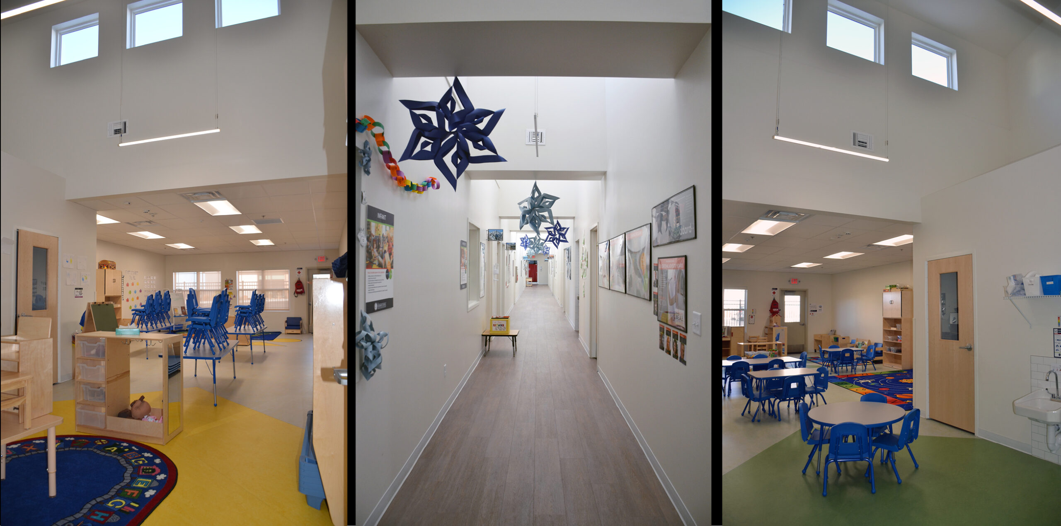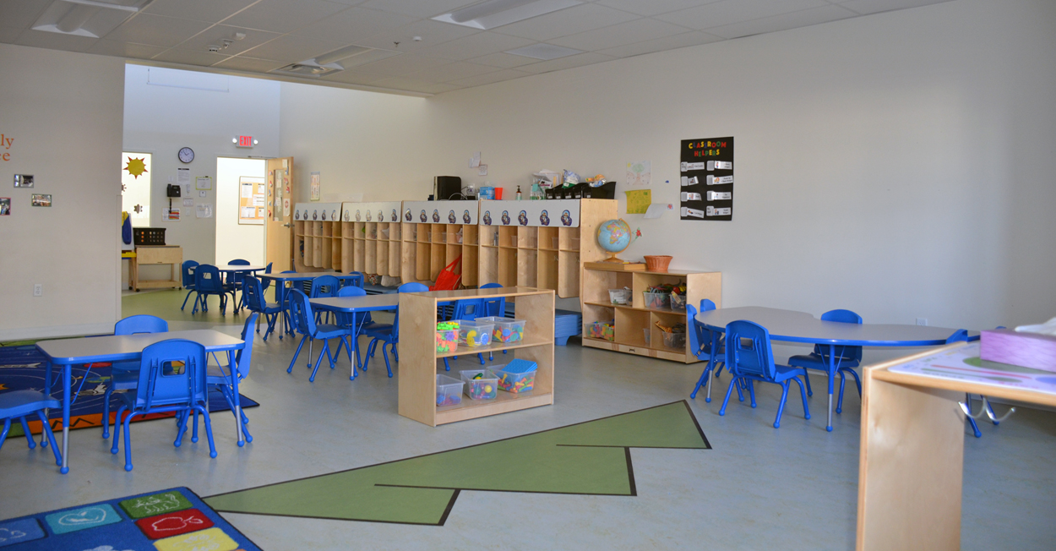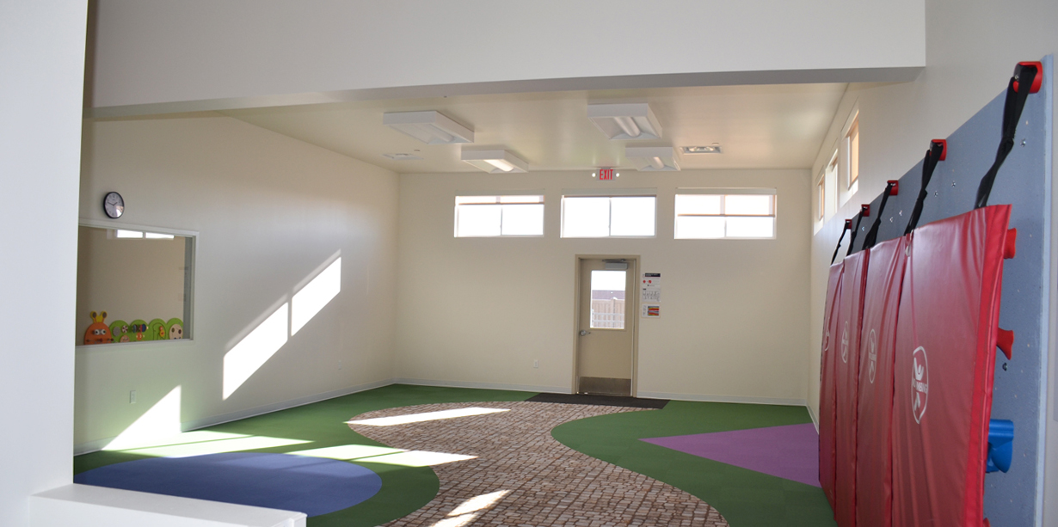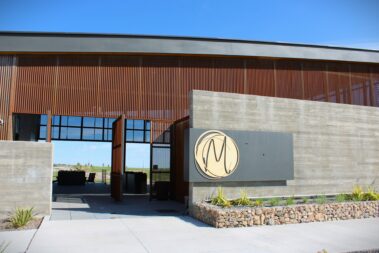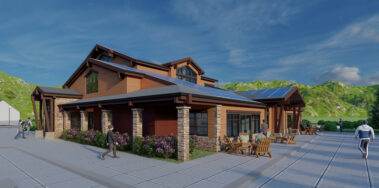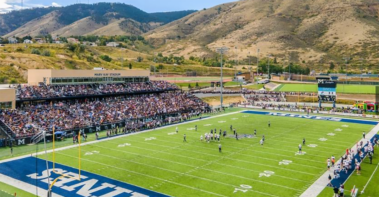
Goddard School - Arvada
The new construction of this Goddard School provides daycare and educational programming for preschool children. The well-lit interior spaces and interior corridors provide a bright, invigorating atmosphere. Support spaces include a dedicated exercise room and staff break room. Two classrooms access a shared bathroom from separate entrances; it is equipped with toilets and sinks sized for young children, helping to encourage their independence. The interior design included painting curved shapes on the floor for activity area placemaking.
The bold, heavy-timber framing in the gable roof provides a welcoming entry to the secure check-in vestibule. The playground is directly accessed from multiple classrooms and a primary egress door. A six-foot wrought iron security fence surrounds the playground, and artificial turf offers a soft surface.
Construction details include wood construction; shallow cast-in-place foundation; stucco and thin stone veneer exterior; membrane roof system; complete MEP system; low volt and security access control. Full site development, including site grading, retaining system complete, utility landscaping, and playground equipment.
A row of brightly painted bollards separates the parking lot from the front entry and sidewalk, providing a physical safety barrier between vehicles and pedestrians. A whimsical, oversized metal flower sculpture is welcome to families.

