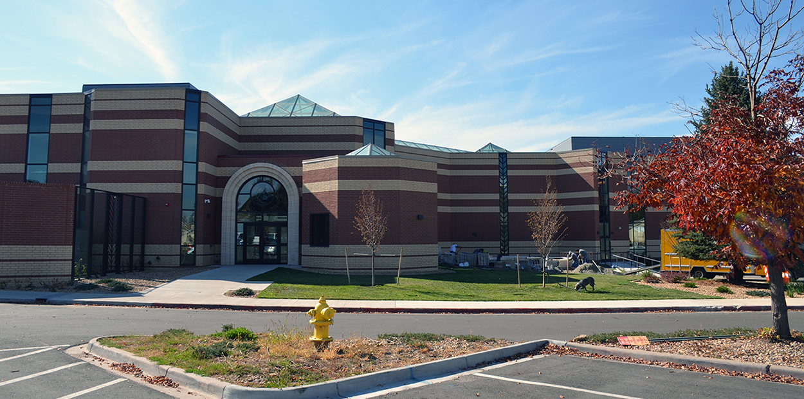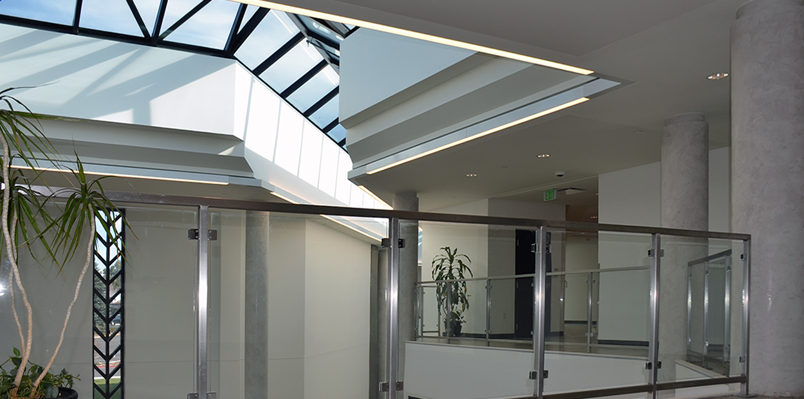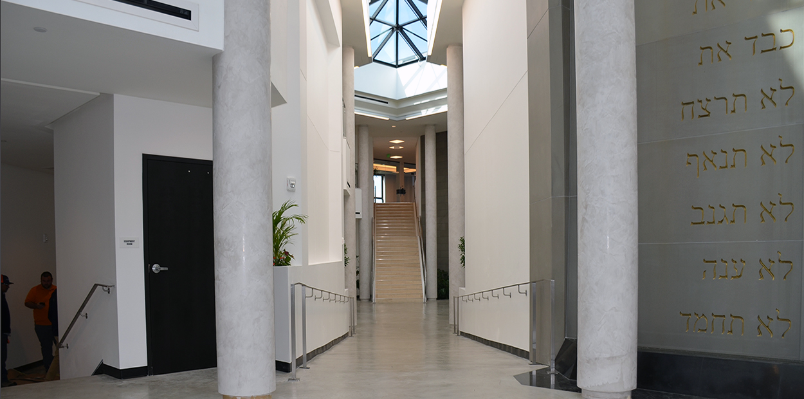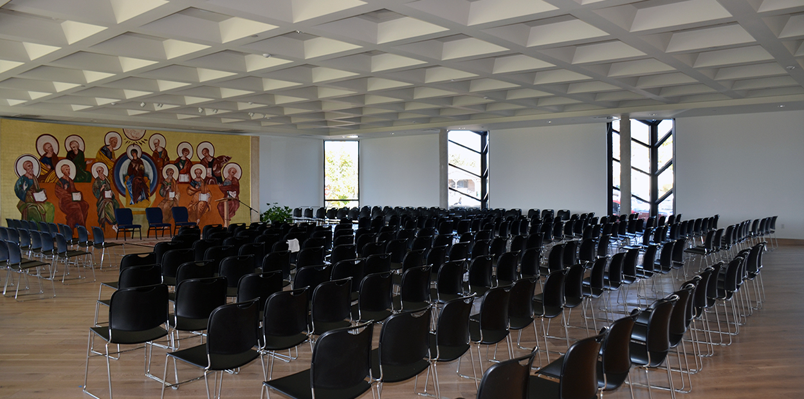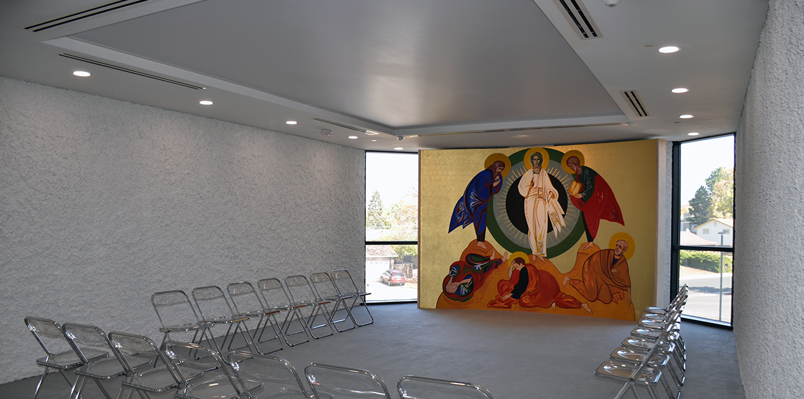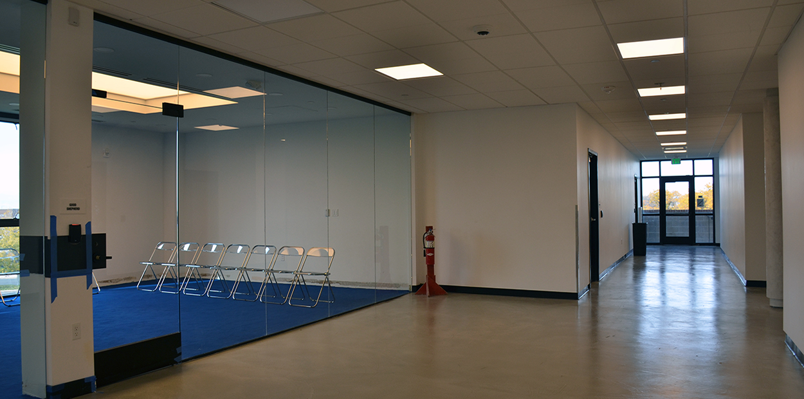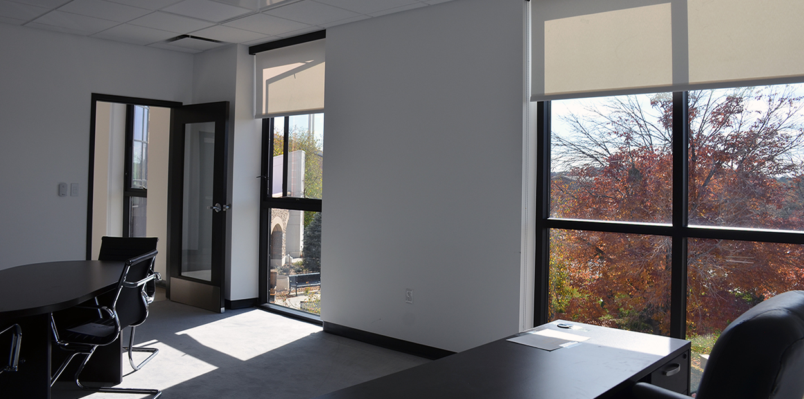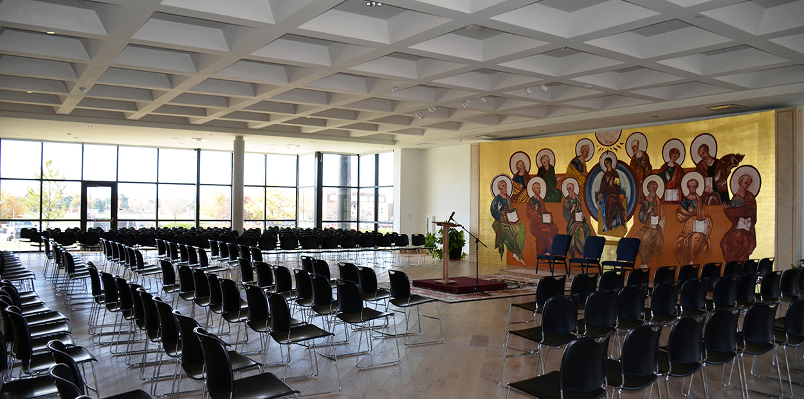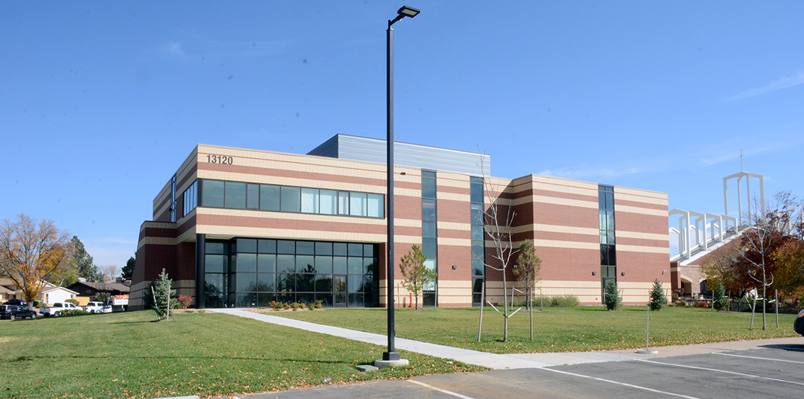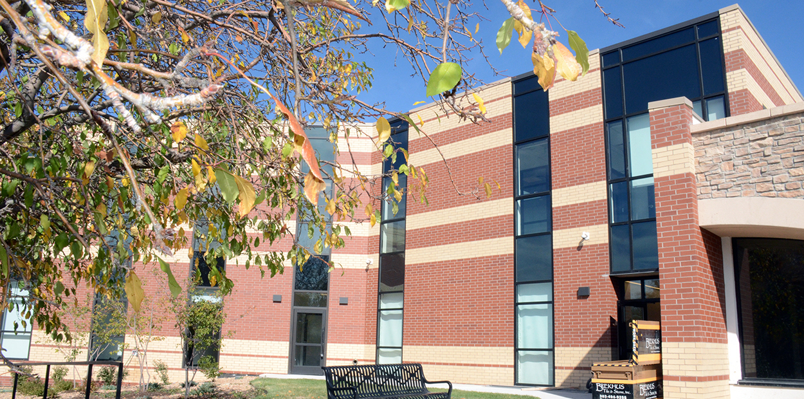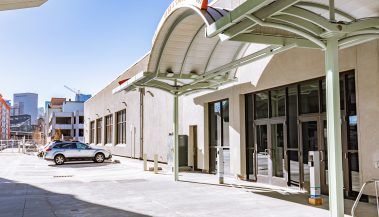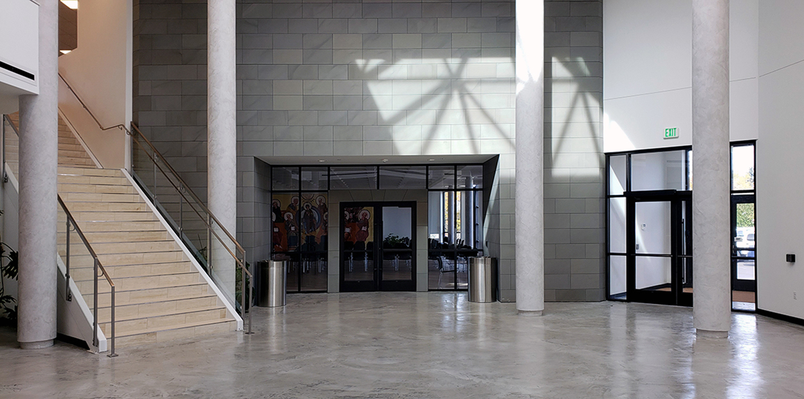
Queen of Peace Church Addition and Renovation
A major addition and renovation to Colorado’s largest Catholic Church was completed in the Fall of 2023. Included in the $12.5M cost is the new community center that replaces the existing, deteriorating structure. Integration Design Group developed the initial design concepts by Mattia del Prete Architetto to create a new two-story parish center with open gathering areas connected to atriums filled with natural light.
As parishioners enter the first floor, they are welcomed to the new space by a wall of inspirations written in various languages located near the new sanctuary and staircase leading to the second floor, where new offices, classrooms, a music room, and multi-use spaces provide much-needed room to carry out group classes and administrative functions.
On the main floor, new spaces include a 350-seat fellowship hall with a full-service kitchen, a new adoration chapel, a cafe, a nursery, and outreach ministry rooms.
The interior spaces are outfitted with inspirational décor and artwork, including carpet from Italy, various curtain walls, and golf leaf application. The signature angular glass windows were designed by Mattia del Prete Architetto and built in Italy. The A.D. Miller team worked closely with the architect and specialty consultant, DᾹLYTE Skylights. The team adjusted load-bearing elements to make the design work, and the finished result is unique and stunningly beautiful.
In addition to demolishing the 27,000 SF structure, A.D. Miller implemented the design plans that reflected the reconfiguration of site utilities, trash enclosure, pavement work for parking and sidewalks, grading of swells, and relocating roof drains. The new space was carefully connected to the remaining chapel, built in 1999.

