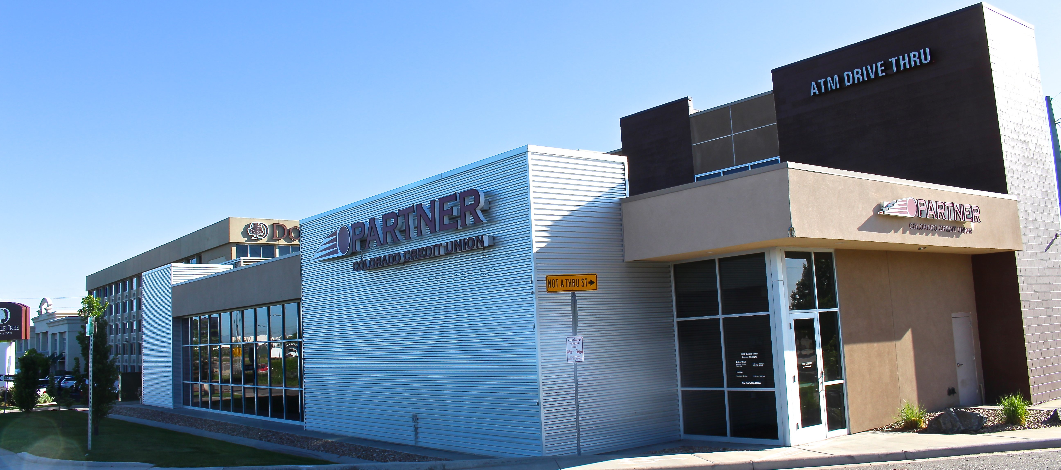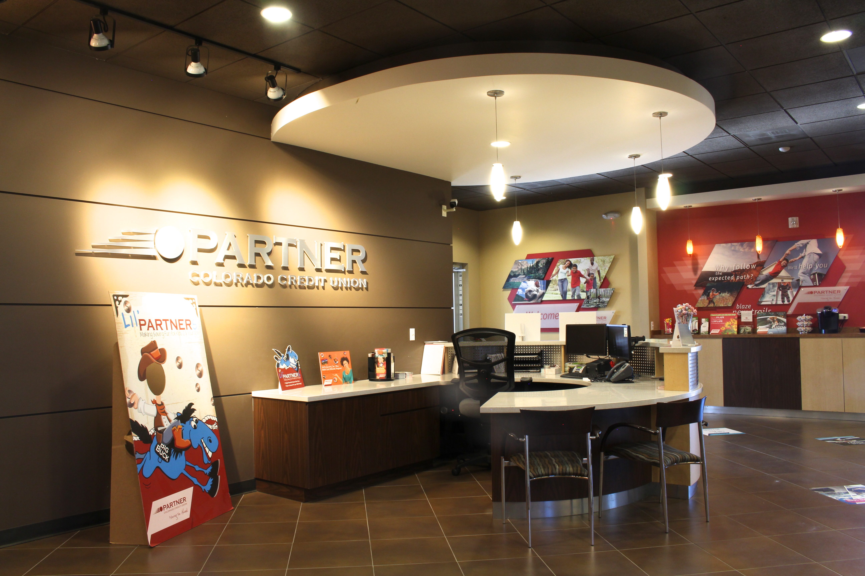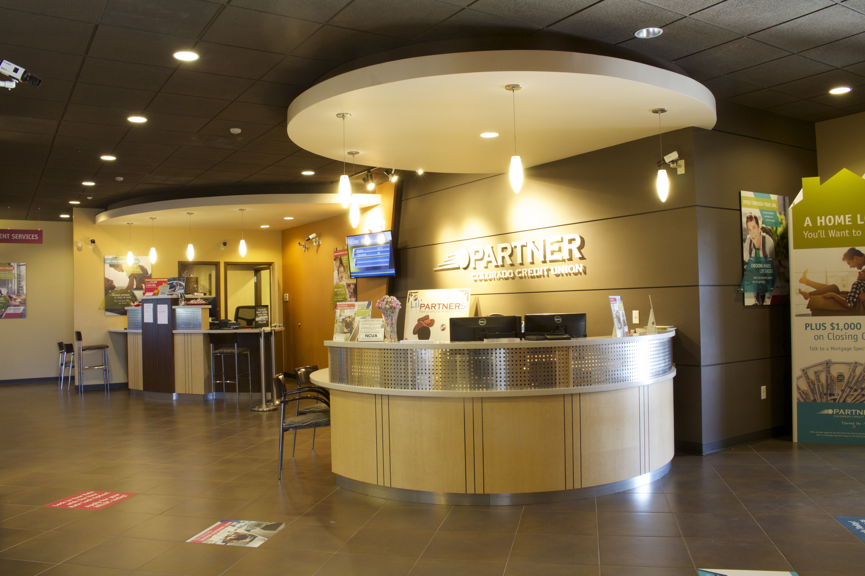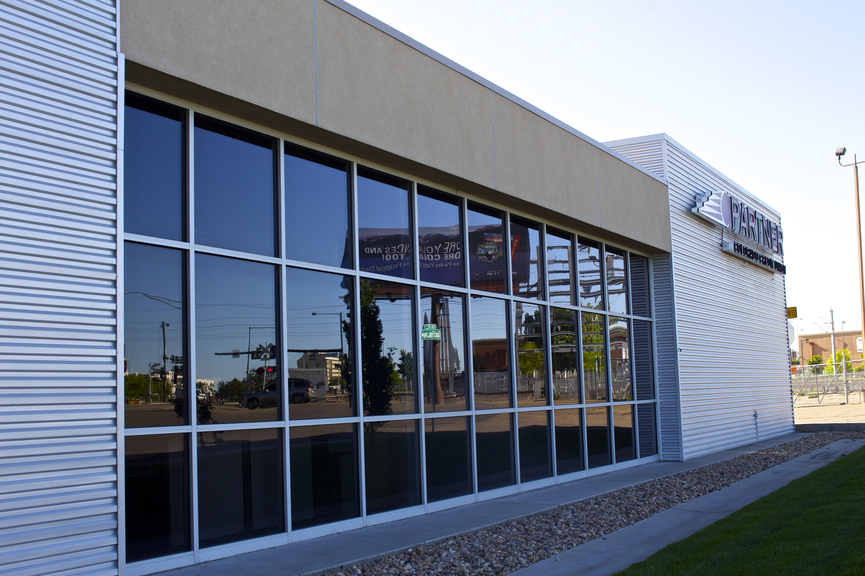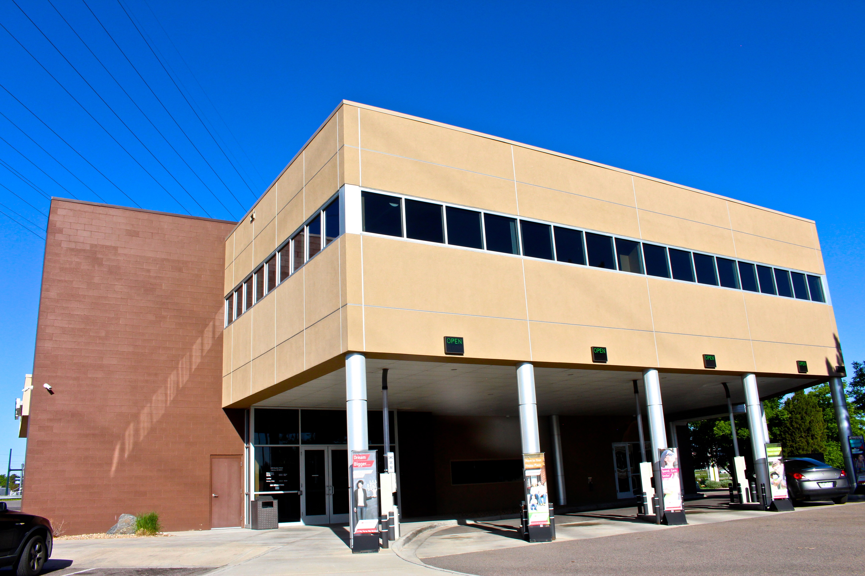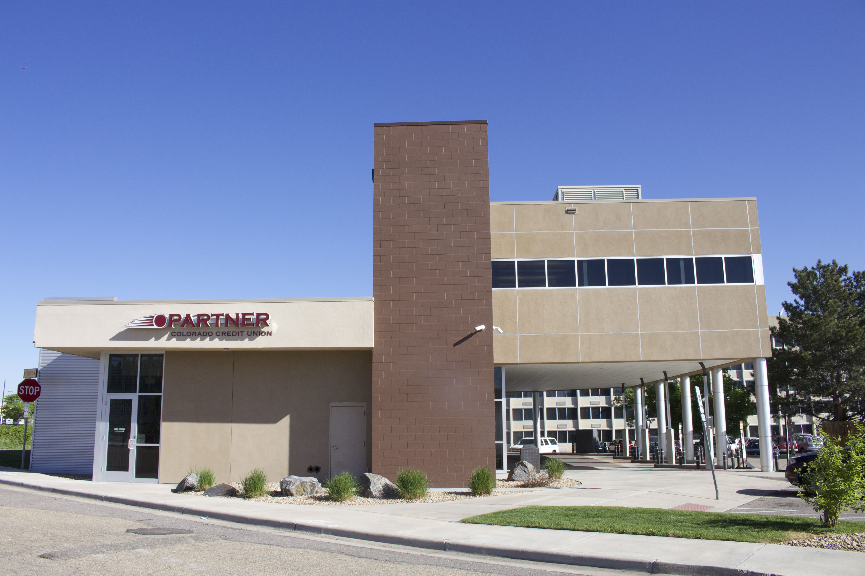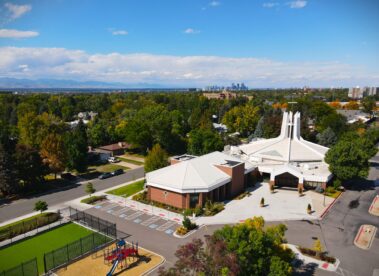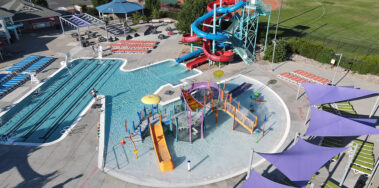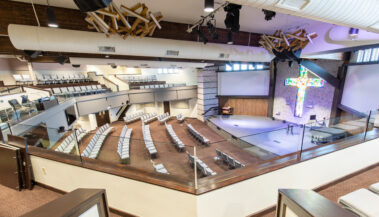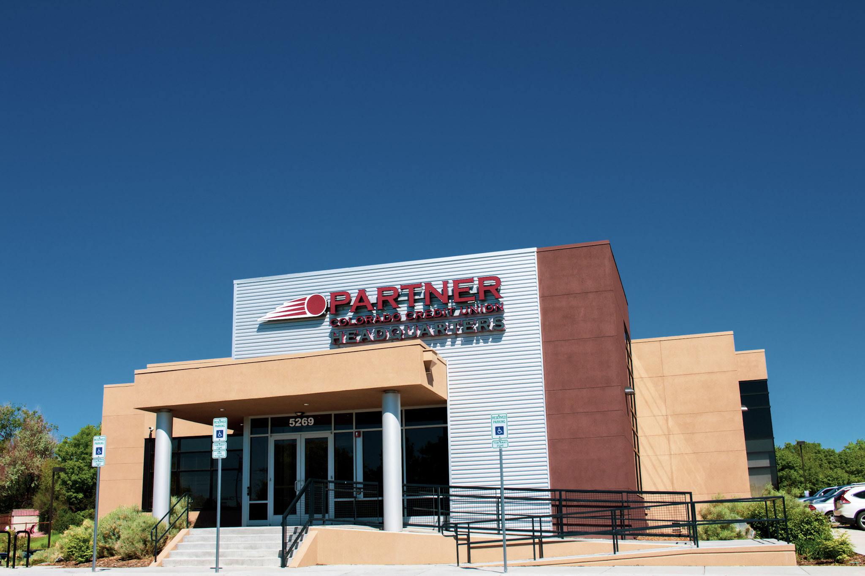
Partner Colorado Credit Union - Central Park Branch
This newly constructed bank branch is located in the Central Park redevelopment area. This urban infill project balanced a full-service banking program with a challenging set of site metrics including circulation for drive-through banking lanes, and surface parking on a rather tight urban lot. The bank teller lines and loan offices welcome clients on the ground floor footprint. An elevator leads up to a second-floor glass-banded office which is elevated above the drive-through lanes, conserving space while answering to the building’s program on the compact site. AD Miller balanced site challenges and the timing of deliveries with many preconstructed building elements, to minimize scheduling conflicts, and the time-consuming building processes were done off-site which could be quickly erected. A simple palette of exterior materials met an equilibrium of economic values, balancing construction costs with a tight construction schedule.

