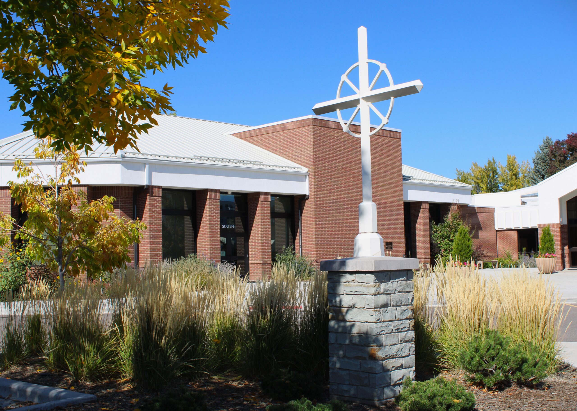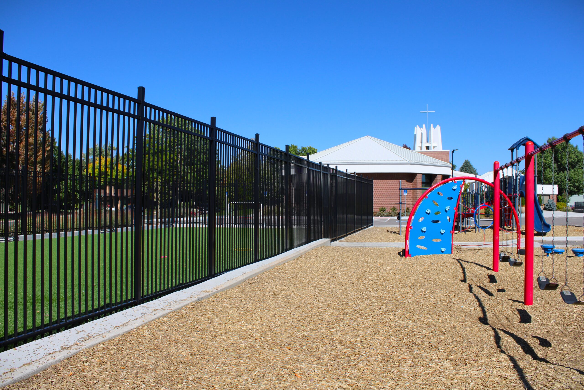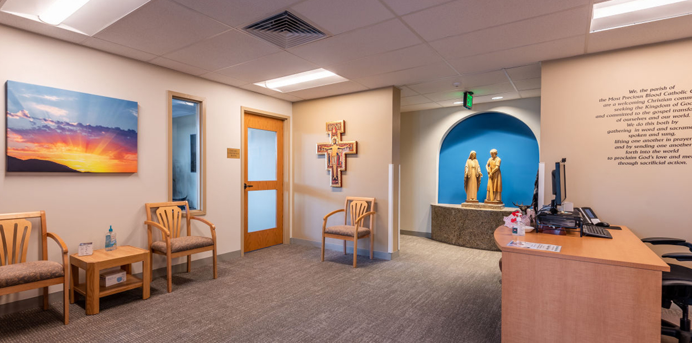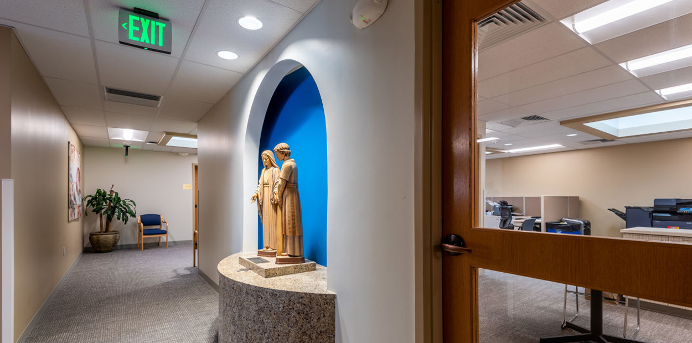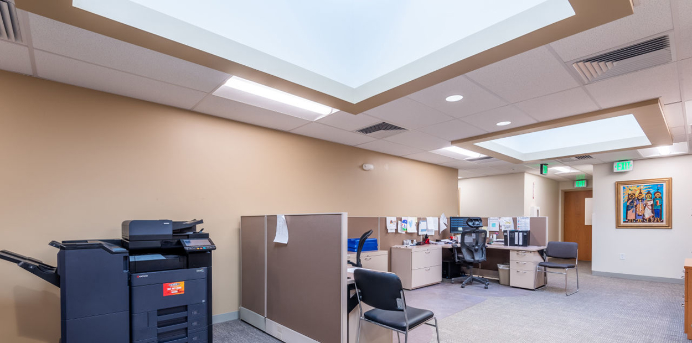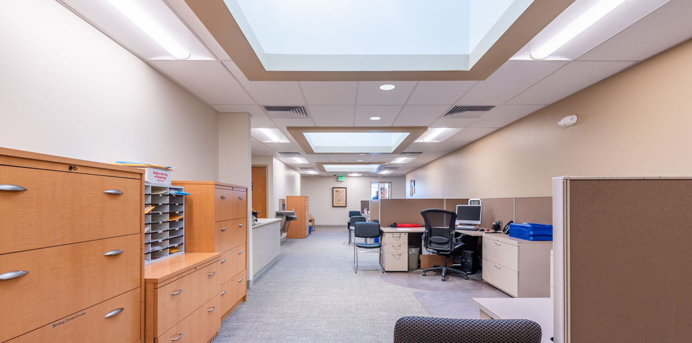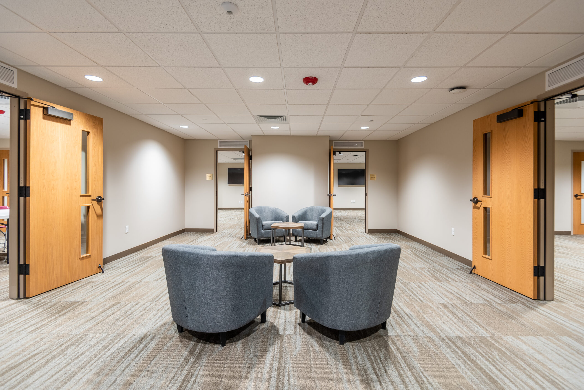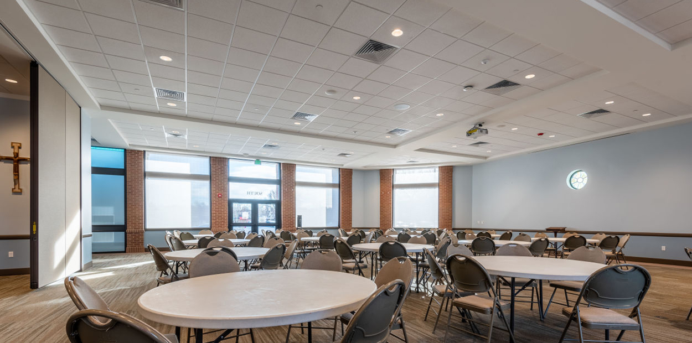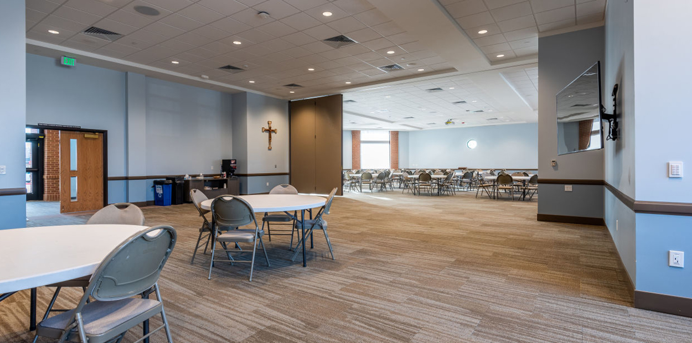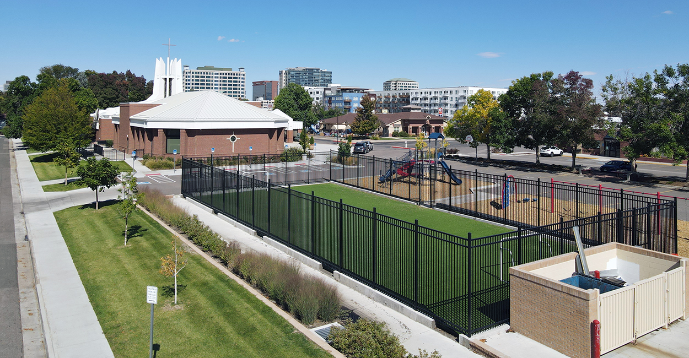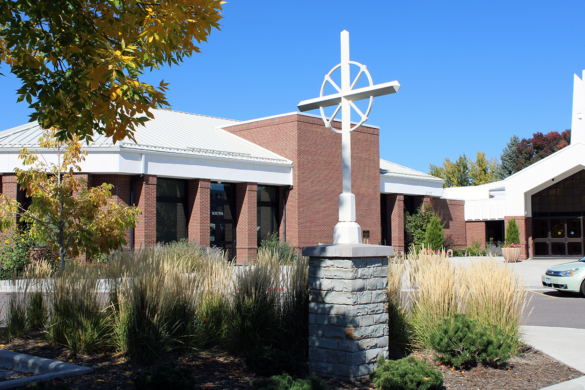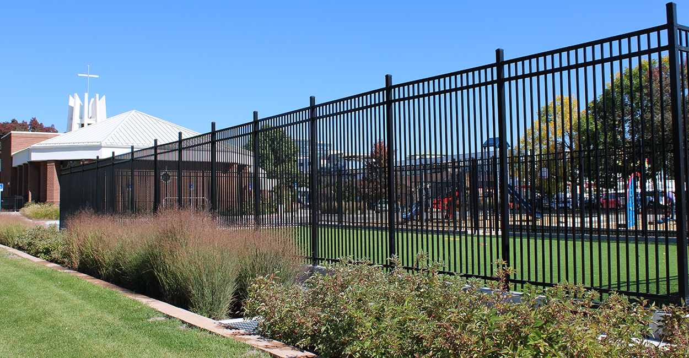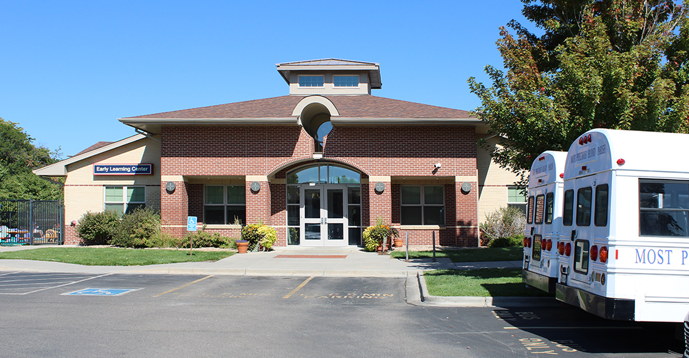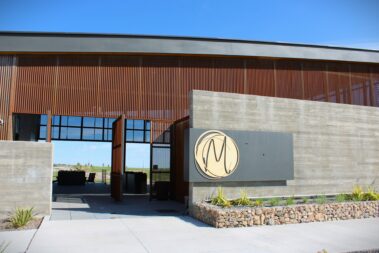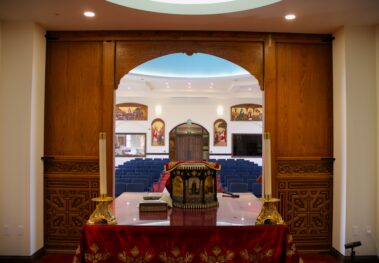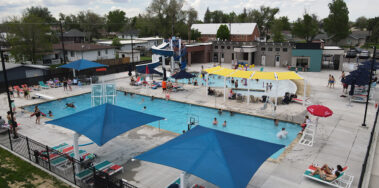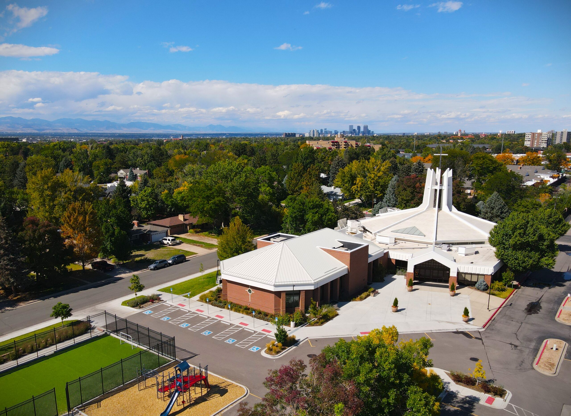
Most Precious Blood Catholic Church & School
The vision of the Most Precious Blood Church Renovation and Addition project was to update the campus through renovations and the repurposing of spaces on the site to modernize the facilities and maximize the area to match programming needs. Unfortunately, the convent was taking up precious space needed to support the school’s needs, and the parish hall and staff offices were considerably undersized. AD Miller worked with JP Architecture to devise a master plan solution.
The campus includes two schools, one for daycare and pre-school-aged children, the other for grades K-8, making the site active seven days a week. Sophisticated phasing and pre-planning allowed the Church to operate while keeping the congregation and students safe. The site is adjacent to a major Denver corridor dotted with retail and restaurants, and it sits directly across from single-family dwellings. With very little room for construction site staging, just-in-time deliveries occurred.
Children now play on a much-needed space covered with artificial grass and enclosed by a safety fence where the convent once stood. In addition, light remodeling of the school interior, gymnasium, and sidewalks refresh the buildings and campus. The addition of a maintenance facility garage off the existing school provides a proper space to work.
What once served as the parish hall is now the church offices with workstations, private offices, conference rooms, and group work areas. Skylights, each inset with a cross, illuminate the interior with light and inspiration. Before demolishing the convent, AD Miller moved a cherished mosaic of the Virgin Mary to the front wall of the church offices, providing a majestic welcome to visitors. Careful planning and preservation measures allowed the art to remain entirely intact.
The new parish hall is on the first floor of the addition to the Church. The West facing wall proudly displays the circular stained glass also moved from the convent. Windows that nearly span the floor to ceiling provide inspiring views of the campus. An electric panel wall separates the hall into two spaces, increasing the space’s functionality. Each area has a coffee station connected to a water supply. A retractable screen and an A/V system allow group presentations, and a catering kitchen on the north side of the room also has direct access to the main sanctuary.

