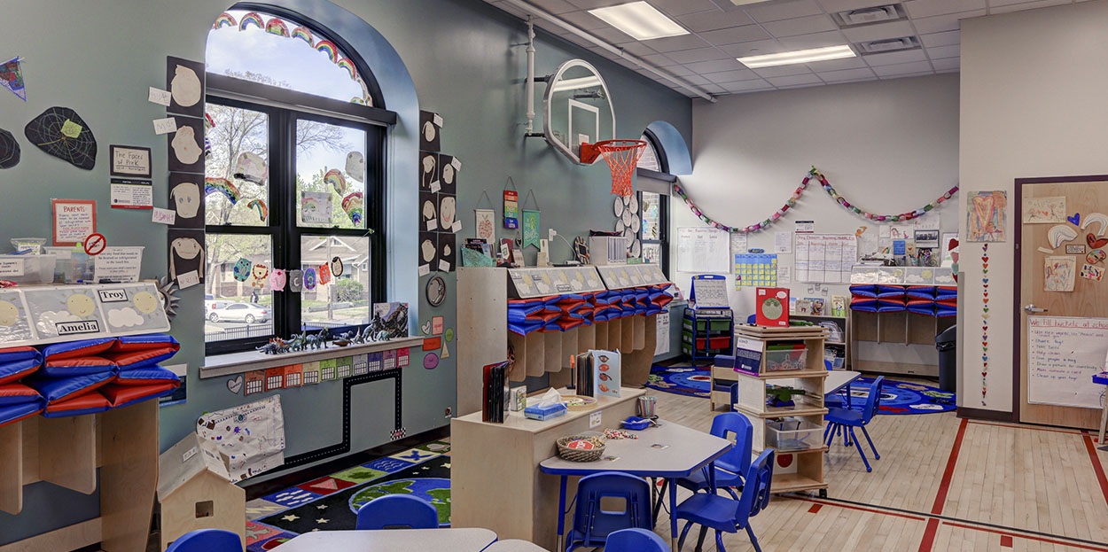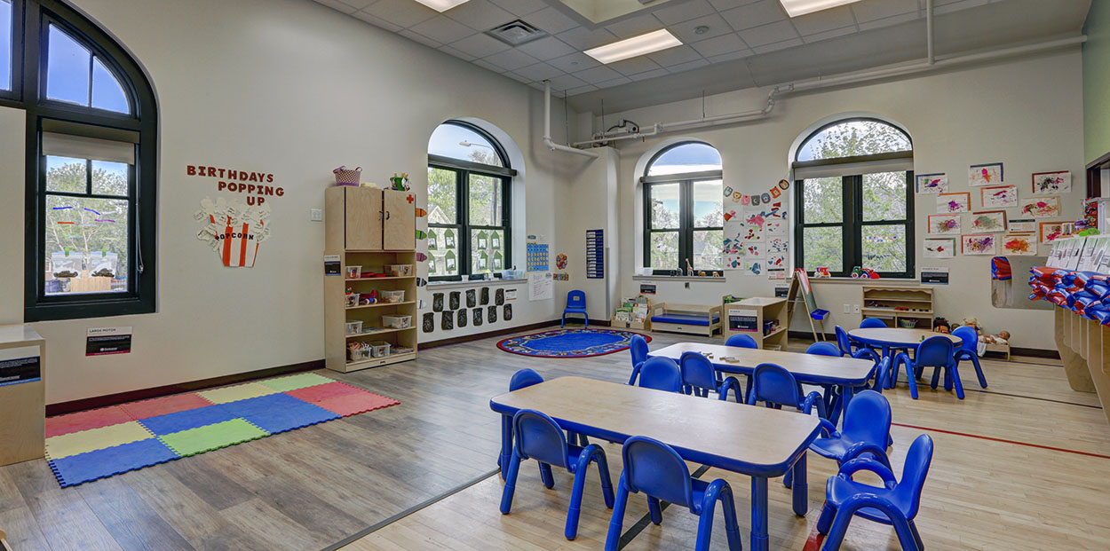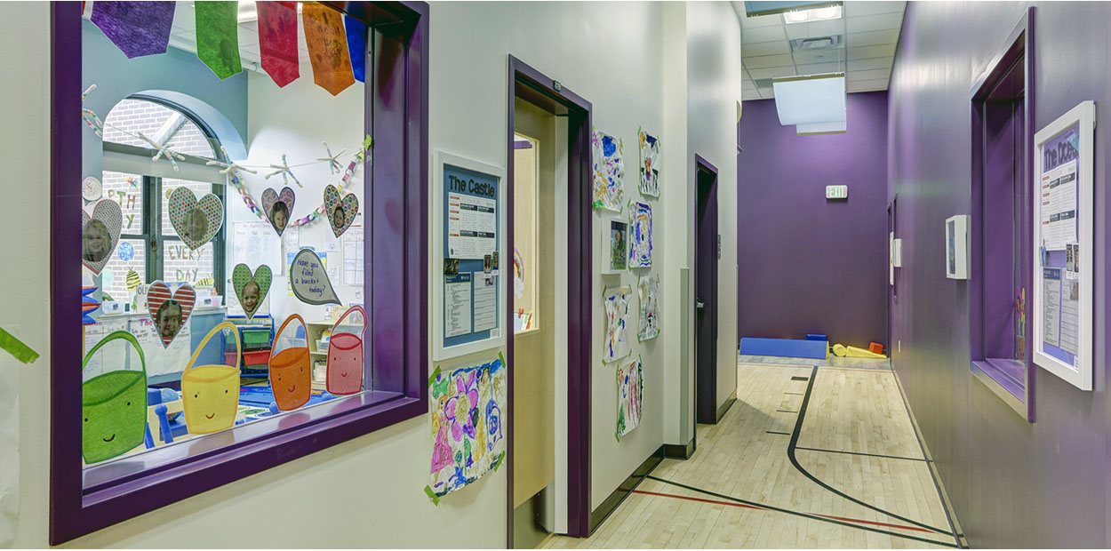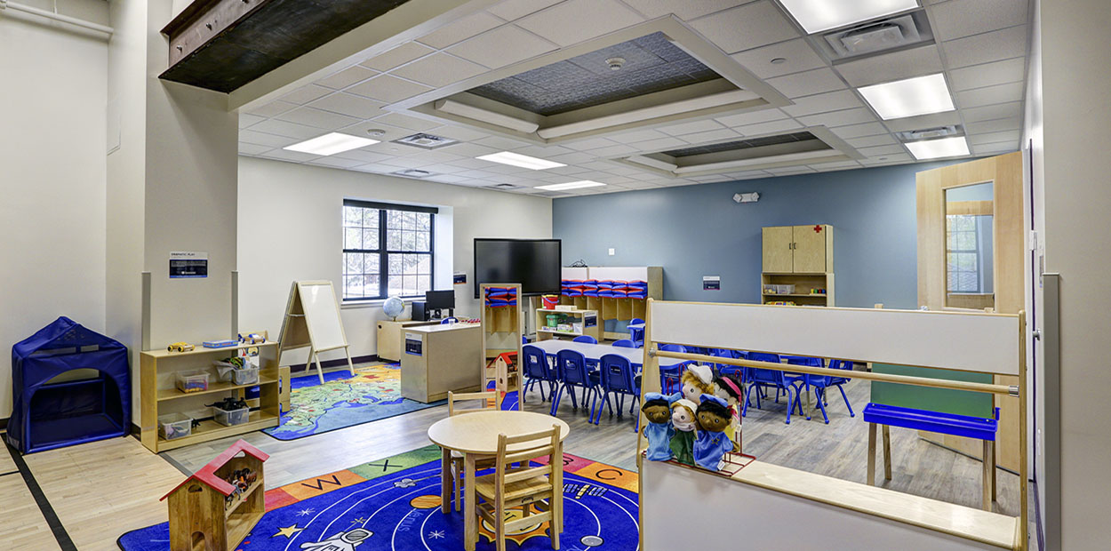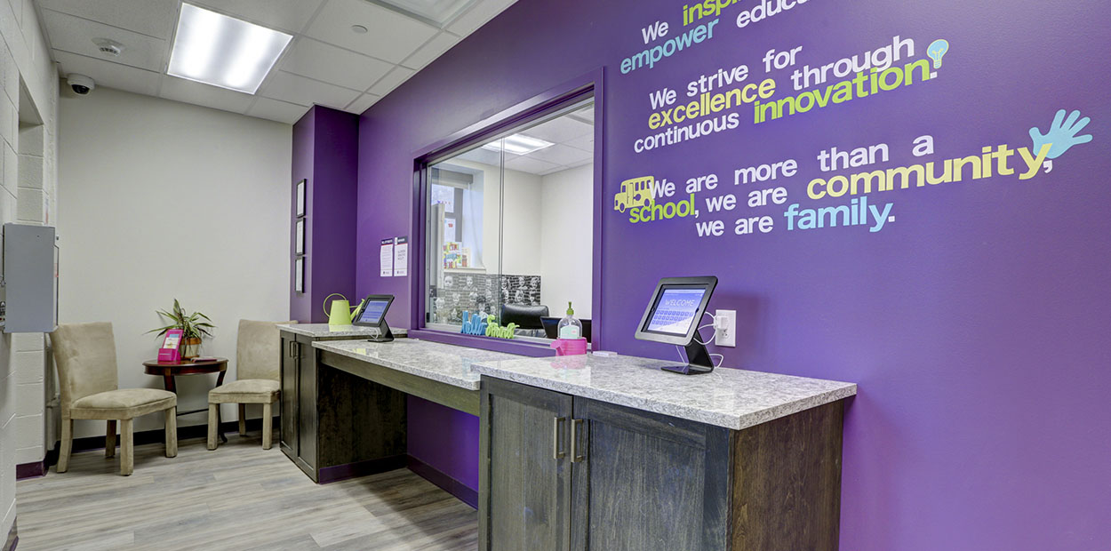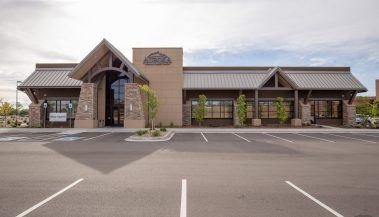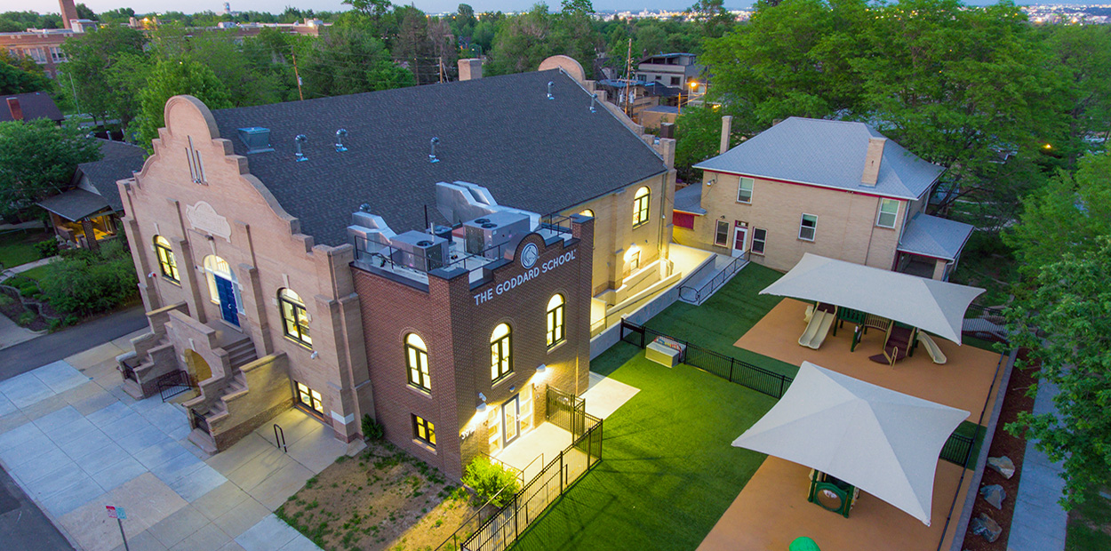
Goddard School Highlands Adaptive Reuse
The adaptive reuse of an existing historical residential building in Denver’s Highlands neighborhood was completed to create the Goddard School Denver Highlands. Work to convert the facility included complete interior demolition, an enclosed storefront connection to the existing school, an entire MEP system, fire sprinklers, a new roof, and low volt and security access control. Site development includes handicap-accessible ramps, landscaping, playground, and retaining. The two-story facility converted the basement into classrooms, a multipurpose room, and restrooms.

