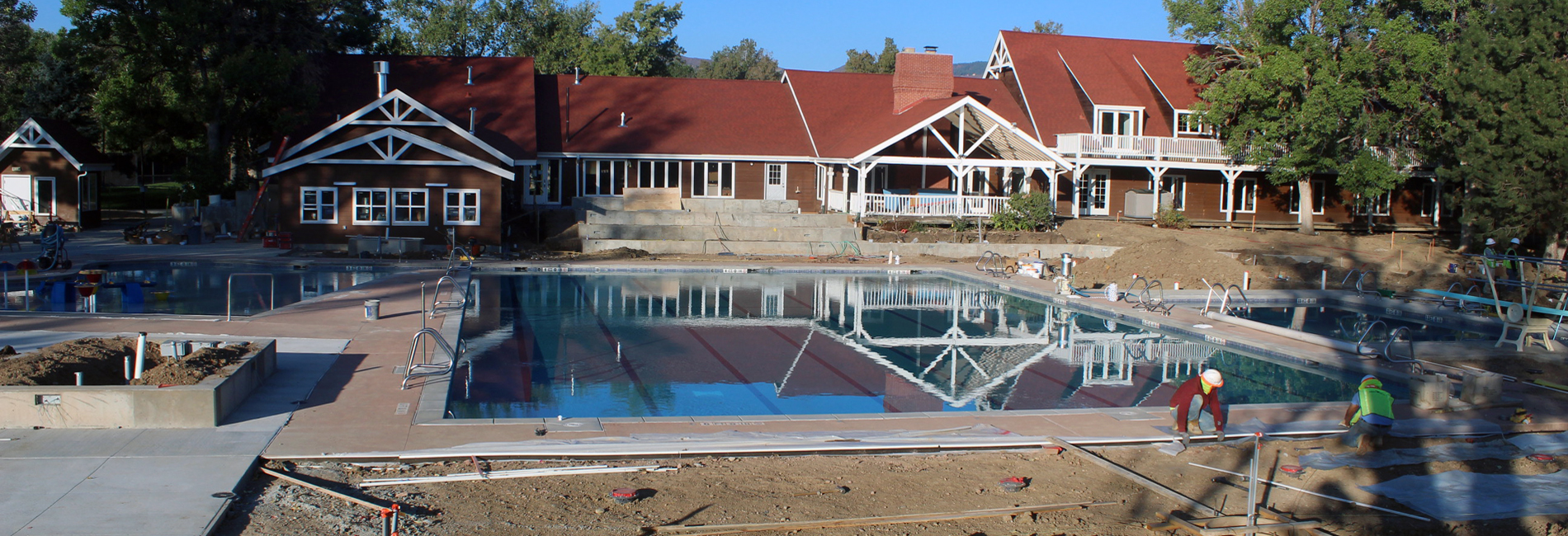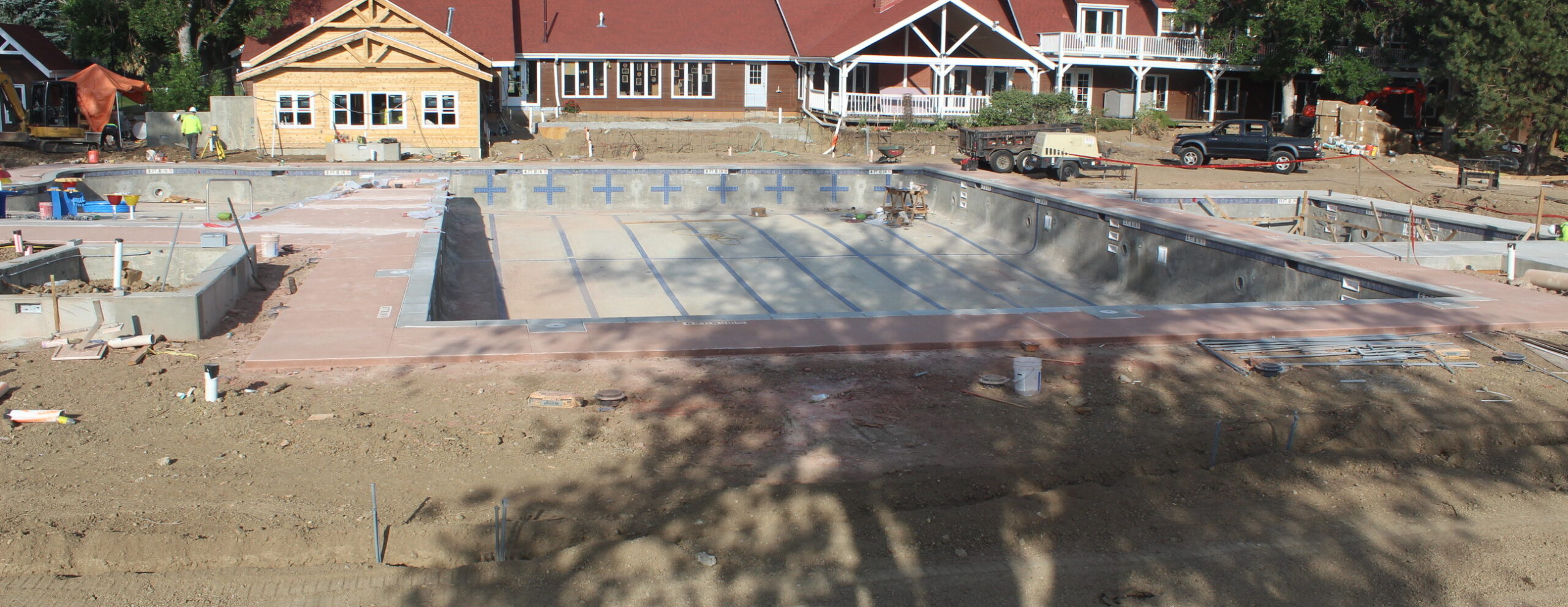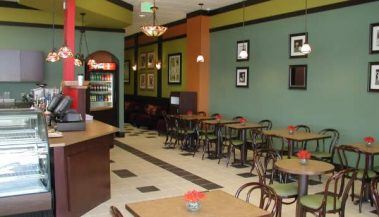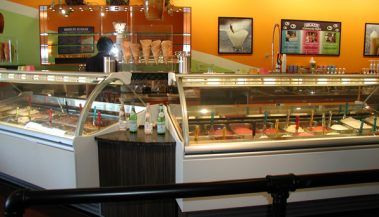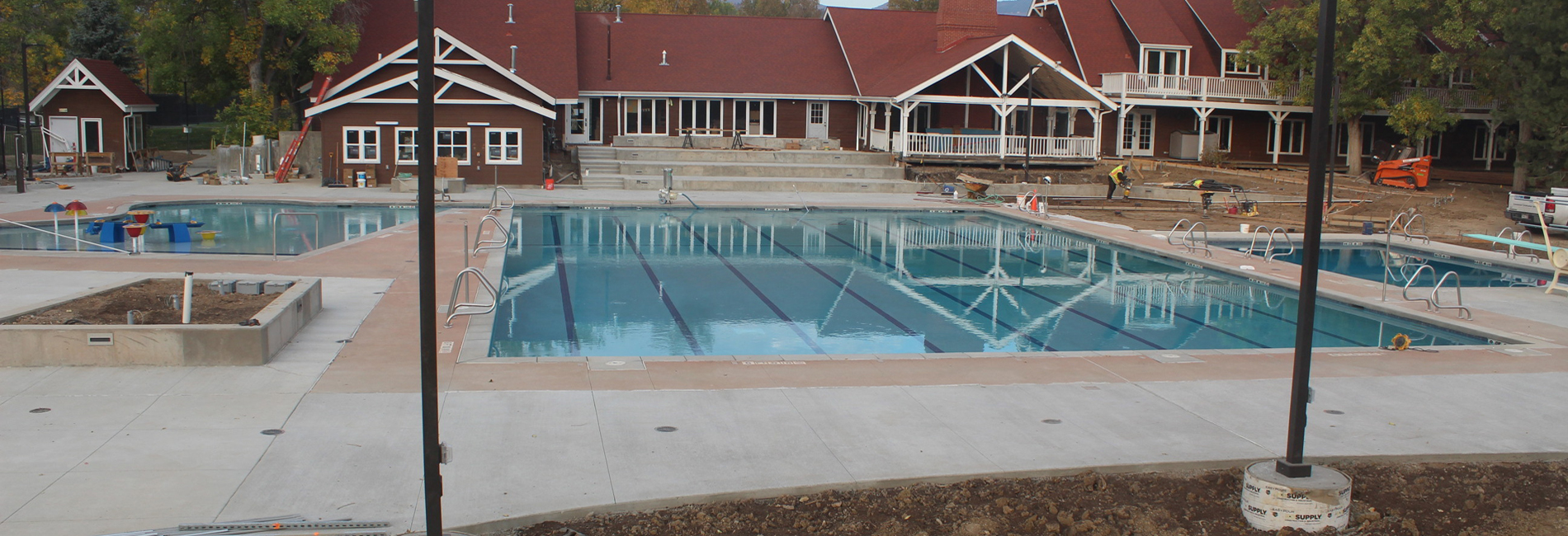
Ken Caryl Ranch House Pool
The existing 3,800-square-foot, 160,000-gallon pool was demolished and replaced with a 6,300-square-foot, 237,000-gallon pool. A lap pool with diving blocks is connected to the main pool. The leisure pool features a cantilevered climbing wall, diving boards, and a splash pad zero-entry pool. The diving well is 12 feet 6 inches deep. A slide may be added at a future date. A new pool mechanical room and locker room were added. The base of the deck is a light-color stained concrete, which reduces the temperatures on bare feet. The in-ground outdoor pools are cast in place/shotcrete-based construction process. The dive well is a stand-alone pool separated from the main pool and interconnected splash pad. The entire pool complex is surrounded by a black iron security fence.

