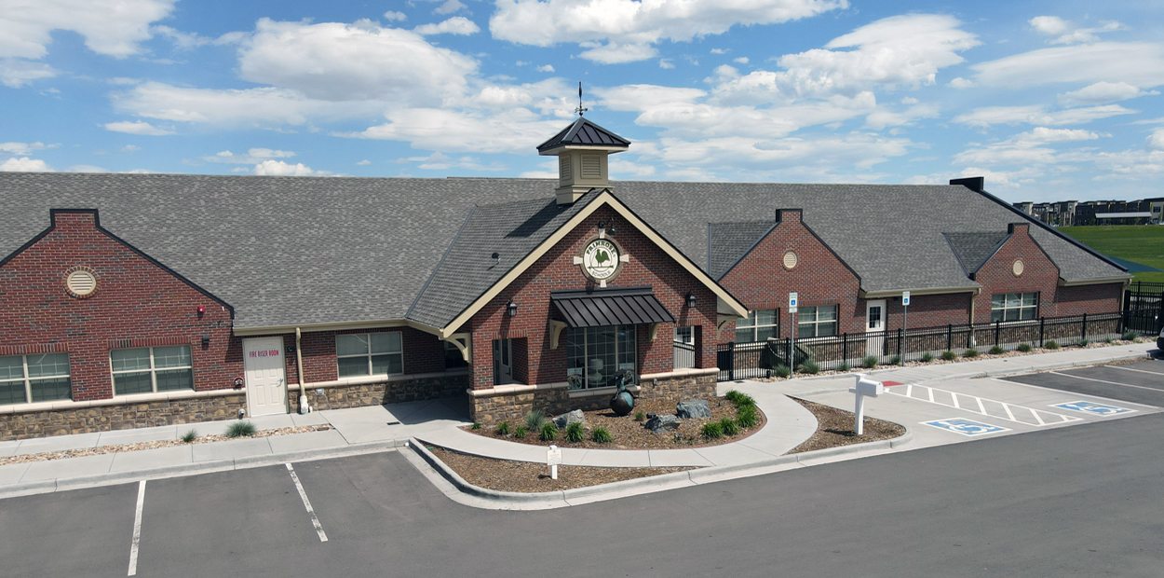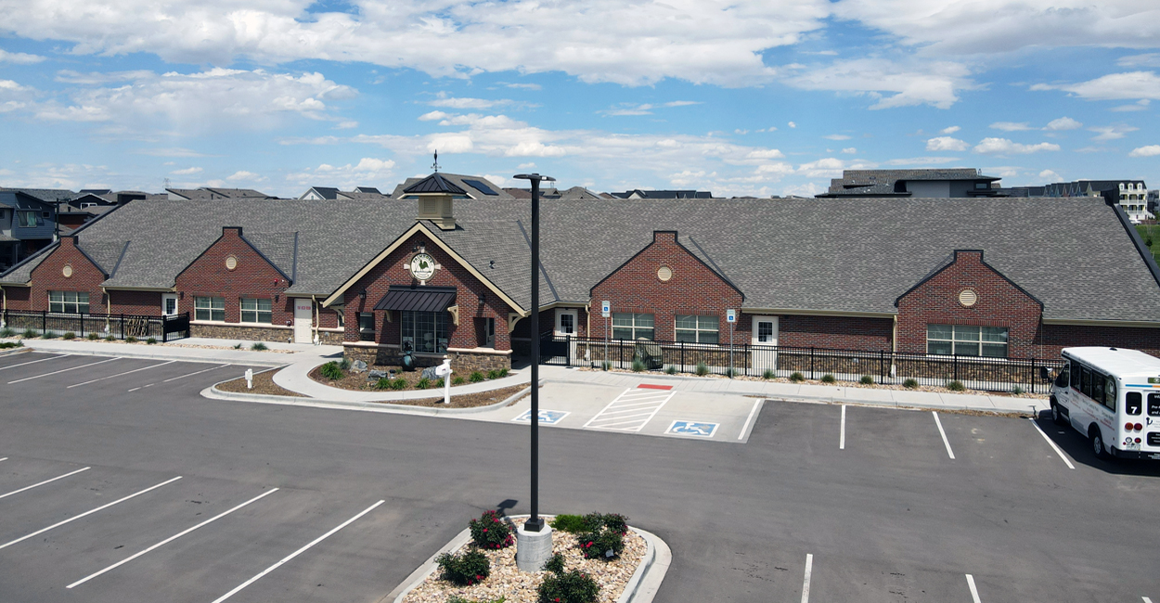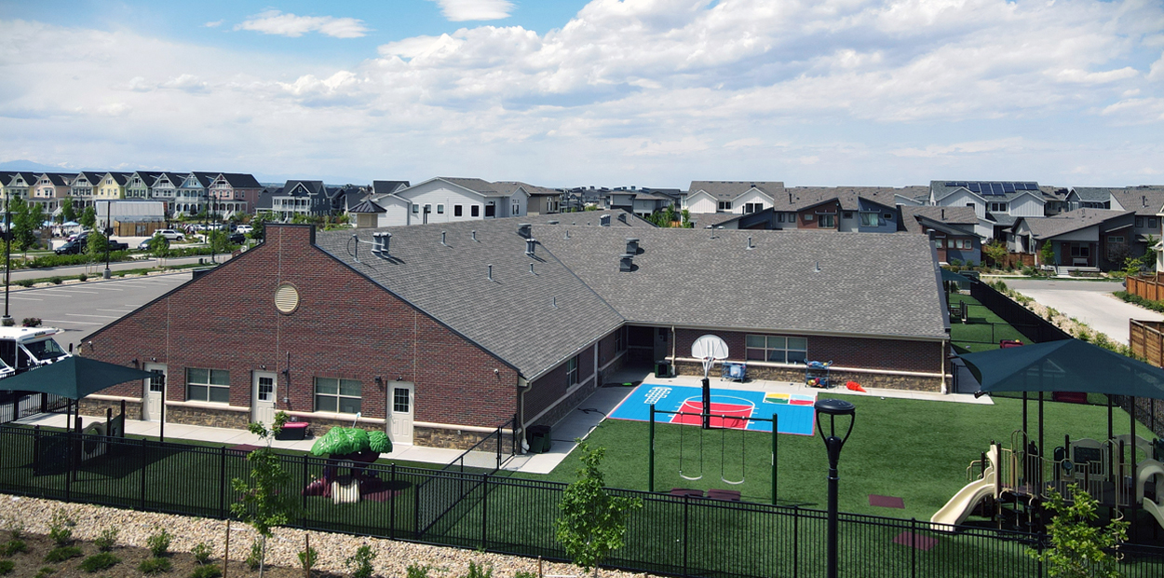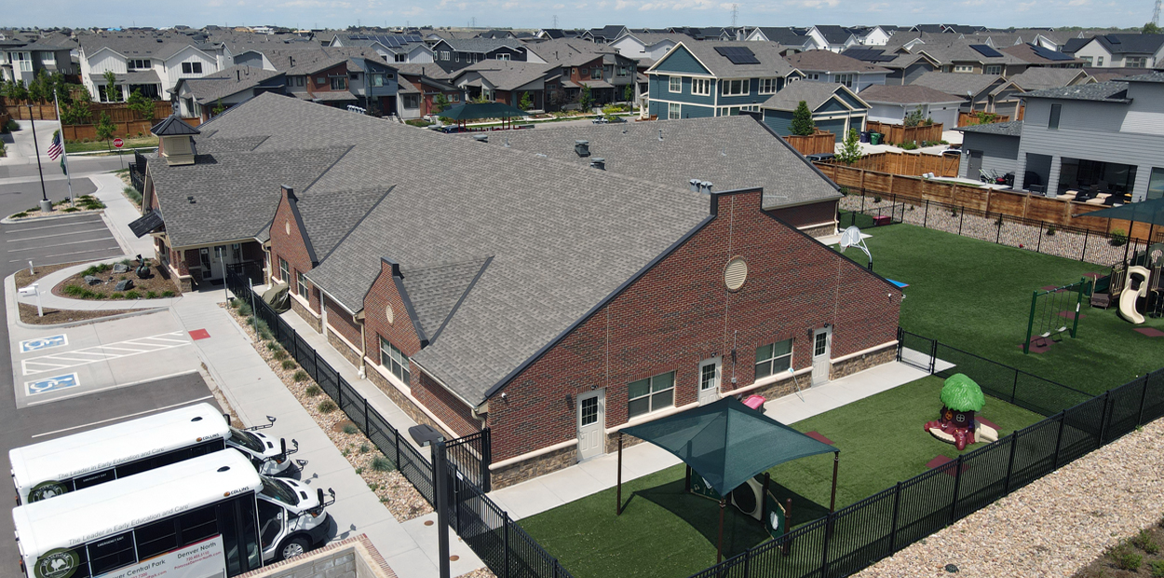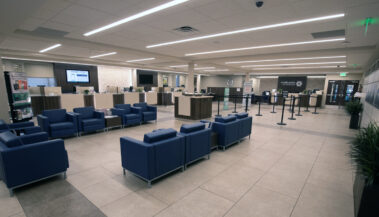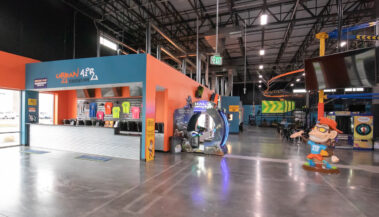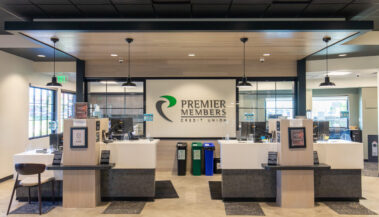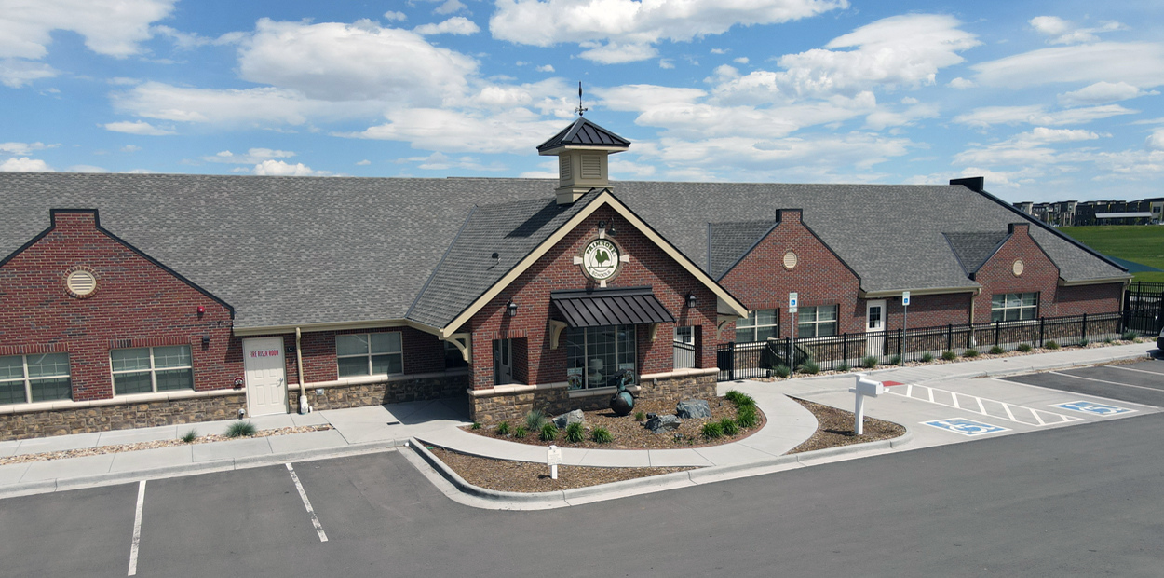
Primrose School of Denver North
The new private preschool is an 11,725-square-foot, ground-up, wood-framed building on a 1.5-acre site. A.D. Miller managed the civil engineering of the site, including utilities and site grading. The facility’s construction features a shallow cast-in-place foundation, brick veneer with thin-set masonry wainscot, a gable roof with a high-definition shingle, with complete mechanical, electrical, and plumbing systems. Sustainable landscaping and playground equipment complete the exterior space. The team finished the $3.7M project in 230 days.

