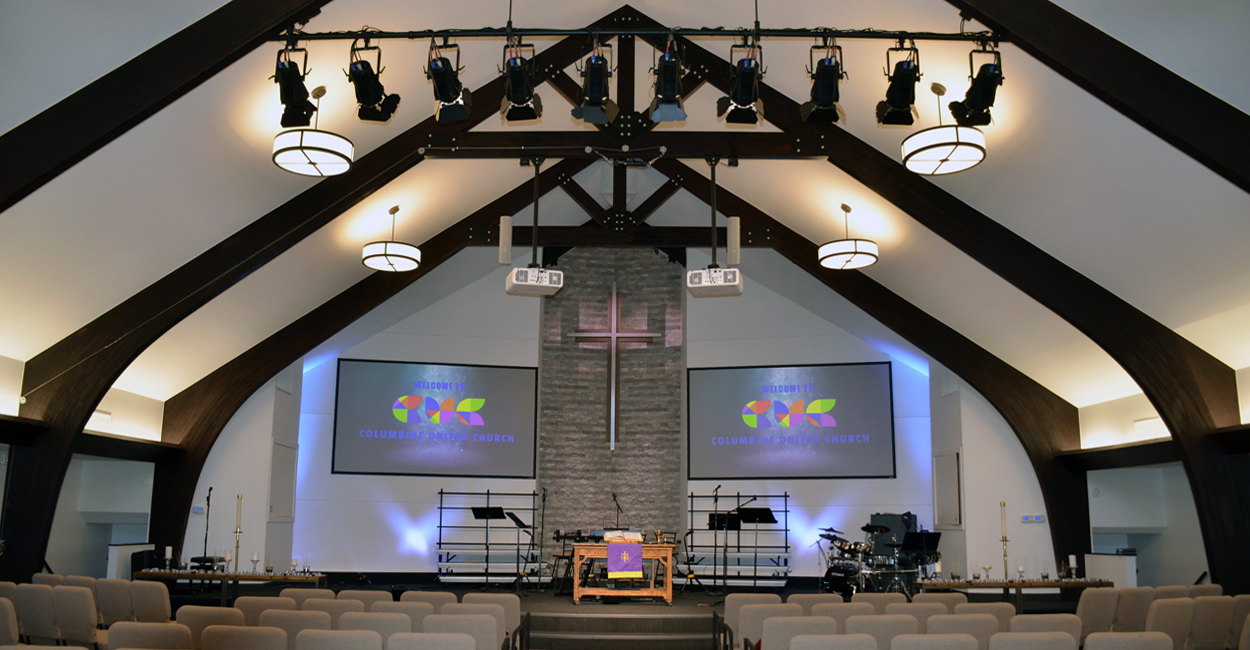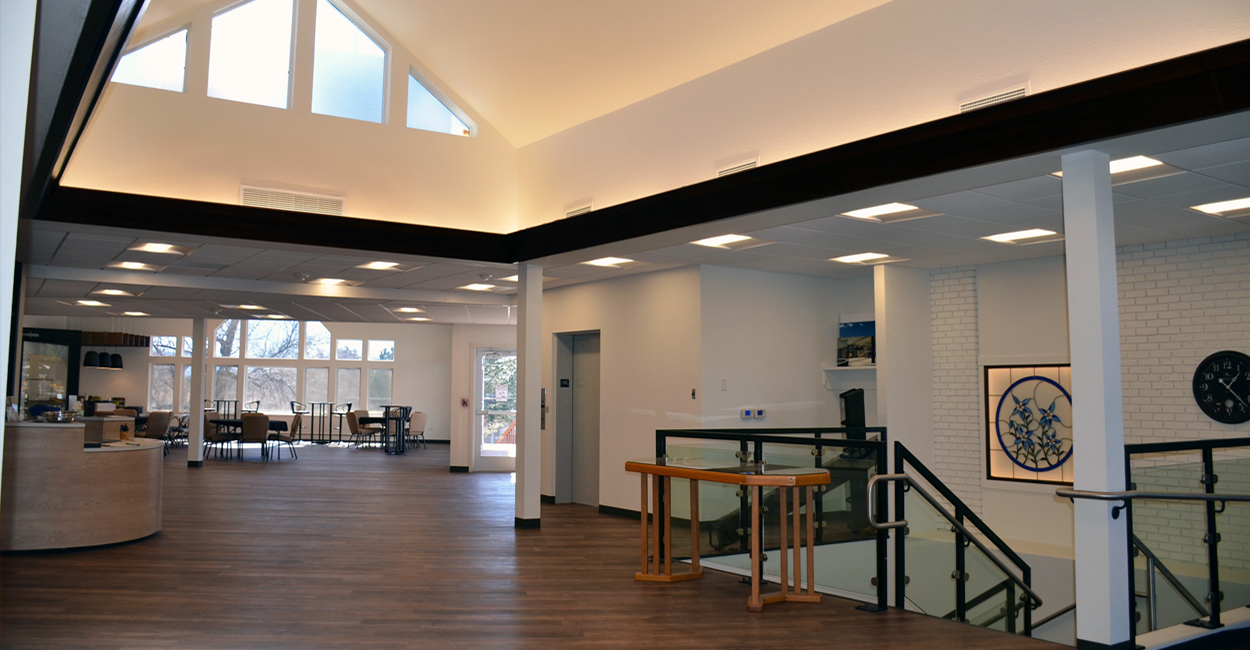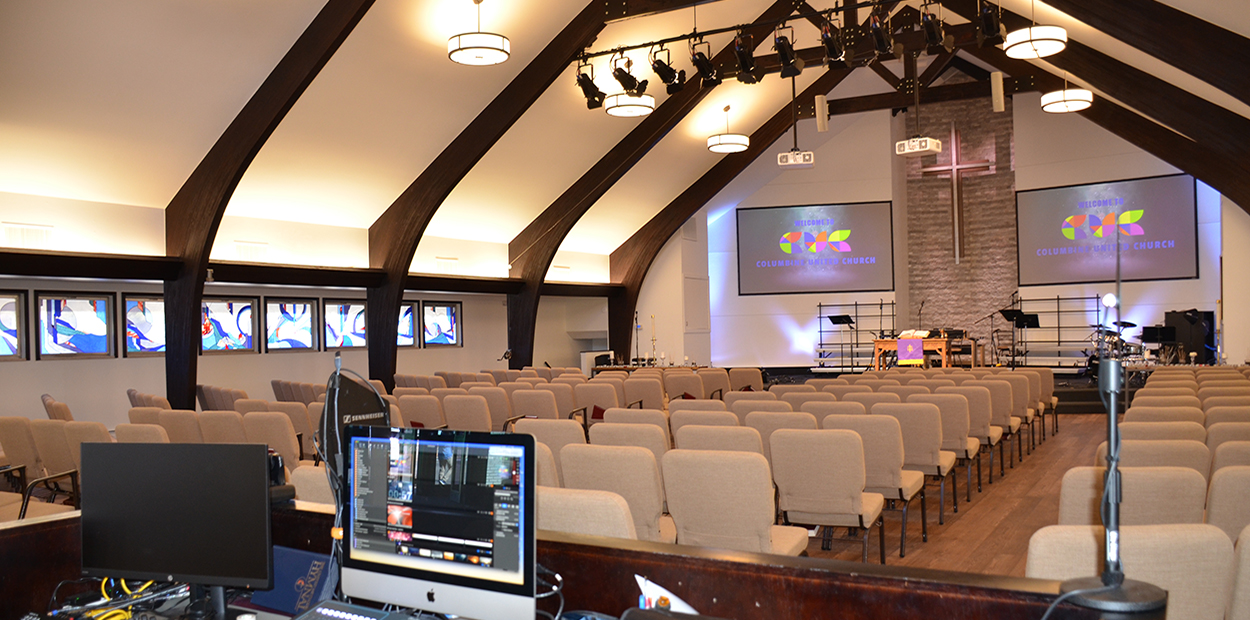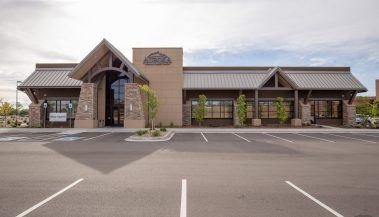
Columbine United Church
The renovation of the Columbine United Church consisted of a comprehensive interior remodel with a full mechanical upgrade and electrical / lighting transformation. Several of the interior partitions were removed to make way for a new reception area and a wide-open community gathering space including new overhead doors to promote the indoor/outdoor dynamic. The kitchen renovation includes all new cabinets, appliances, and several new fixtures. All the restrooms were completely renovated with high-level finishes. The sanctuary features new elements and line breaks throughout enhancing the overall appearance and architectural interest. An elevator was installed in a previously built shaft. The exterior steeple was upgraded with new stand siding and paint. The basement meeting spaces and classrooms were all refreshed with new flooring, ceiling, and paint.





