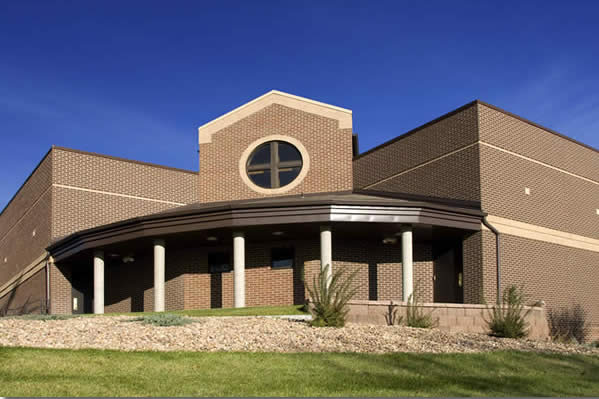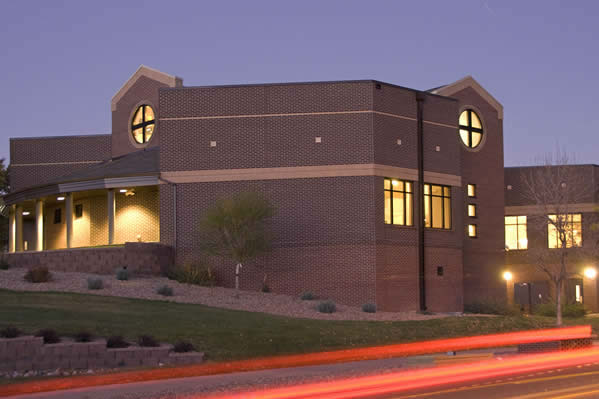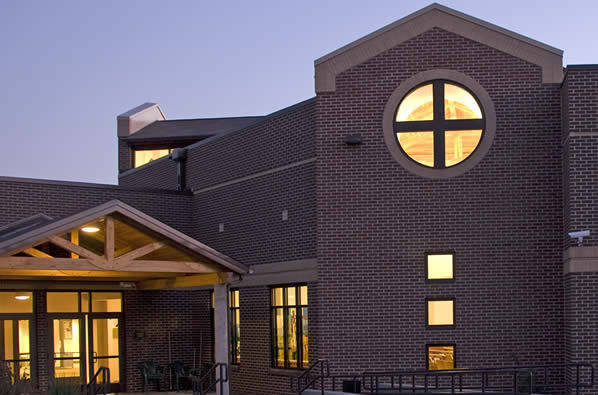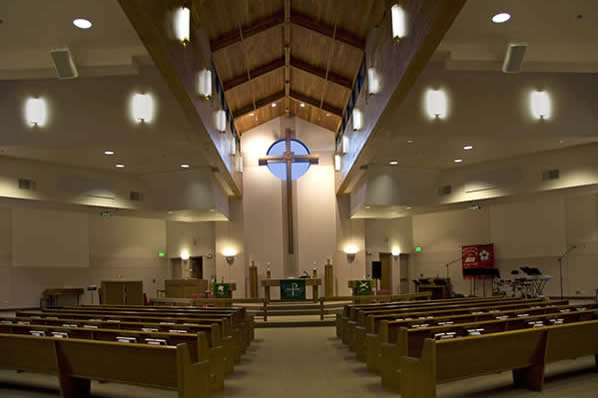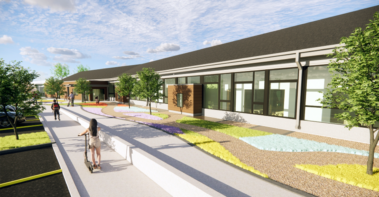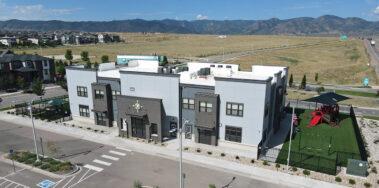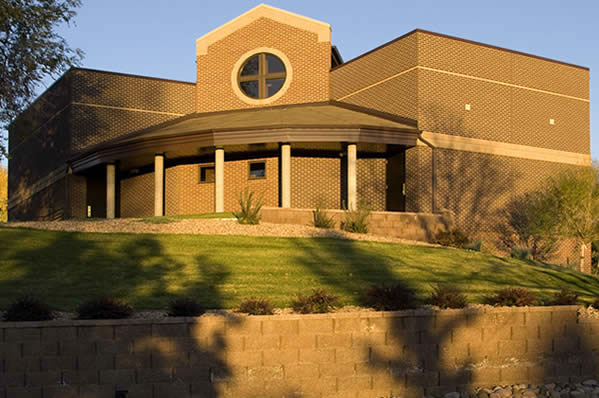
Atonement Lutheran Church
This congregation has experienced steady growth throughout its history. The new facility includes a new 242-seat worship space, sacristy, storage, and Narthex. The additional building area required a reconfiguration of the site and the addition of new parking. Building construction consists of caissons, foundations, bar joists, metal deck, concrete topping, steel studs, brick veneer, combination Glu-lams, wood decking, TJIs, membrane, and composite asphalt shingles. Storefront glazing system, aluminum-clad windows. New HVAC for addition with electrical upgrades.

